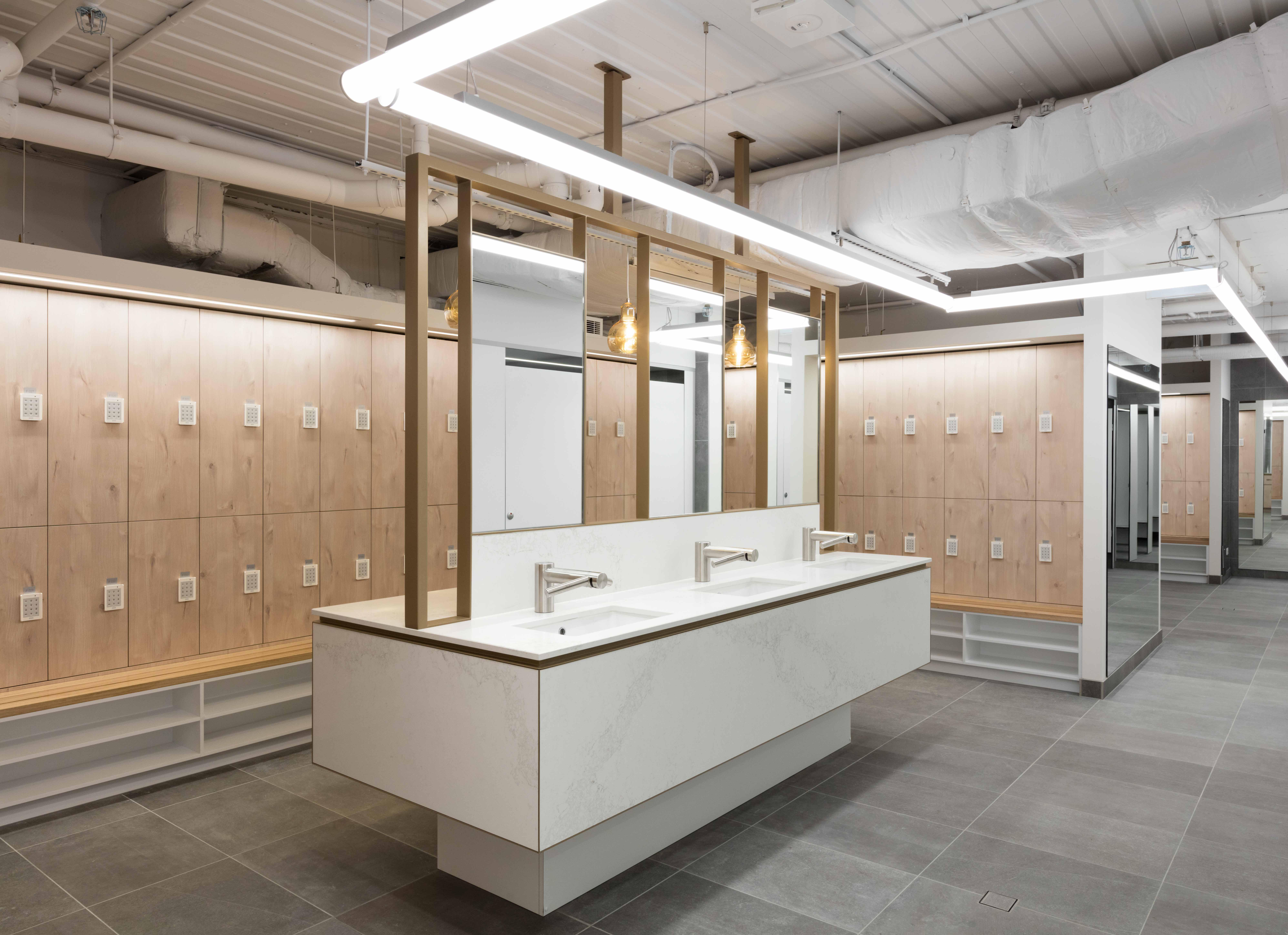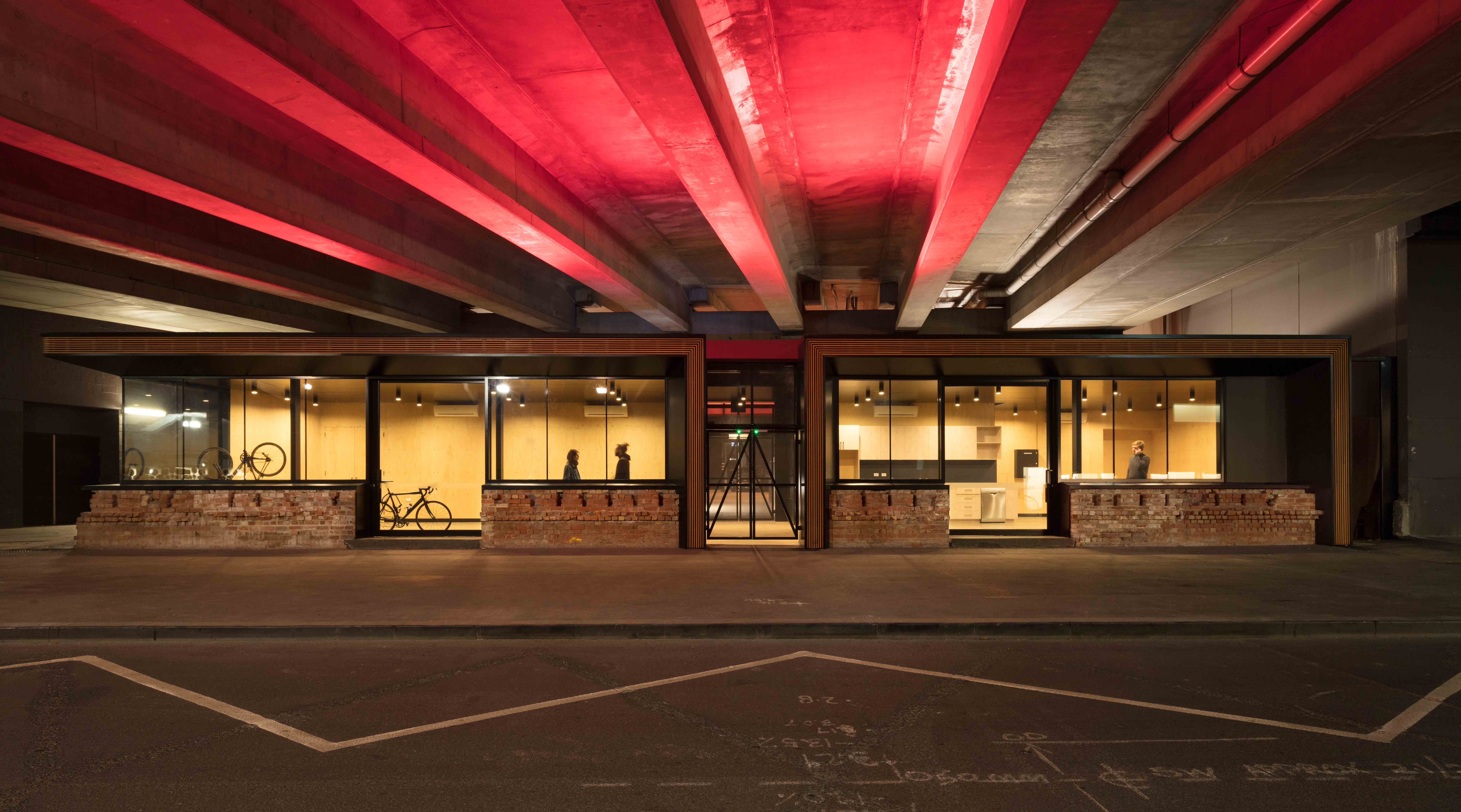“The times they are a-changin’,” so sang Bob Dylan back in the 1960s.
These very words can apply today, as life in 2017 seems to be in constant flux. Change is good, however, especially when the result is great design. Within our working lives, change for the better is everywhere as we benefit from state-of-the-art designed workplaces and greater amenity and two recently completed projects in inner Melbourne encapsulate and showcase all these ideas within great design.
Well-known architecture and design practice, peckvonhartel, was commissioned by the Walker Corporation to design two projects, a new build car park and event space, and a renovation for an end of travel (EOT) interior. The results are proving to be a tangible change and enhancement of the lives of inner city workers. The stellar designs provide comfort and amenity for those who drive and cycle, but also add a practical and convenient ‘other layer’ to the totality of their working experience.

The projects are located opposite each other beneath the Collins Street undercroft in Village Street, Docklands and were completed in two stages. The first phase was the excavation and construction of a car park; the second stage was an EOT destination and a bicycle repair building and amenities within the car parking area. As an endorsement of the success of the projects, the brief has now been expanded to incorporate a boxing studio that will definitely add another dimension in facility to the area. Both projects sit within a Heritage overlay area that once supported large warehouses built last century and, although the bulk of the buildings has all but disappeared, peckvonhartel has retained the fine stone and timber foundations that have become a celebrated feature of the new designs.
Completed in May 2017, the EOT commission has become a busy destination for bike riders who work within the Collins Street Development above. The interior design of the facility is clean and contemporary and within the 650-square metre footprint of the premises there is provision for 536 people with 268 lockers, and 222 frames for general and vertical bicycle storage.

The main layout of the space is divided in two, with bicycle storage on one side and separate male and female amenities tucked behind individual doors on the other. The colour and material palettes used throughout the design are contemporary and considered, with white painted walls and ceilings, sand grey polished concrete floors and accents of light caramel travertine marble. Within the bathroom areas, honey ply veneer has been applied to lockers and there are stainless steel and brass accessories with white bathroom fittings. Accents of black have been used throughout and these are particularly striking when featured in the overhead lighting. Overall the interior is practical, comfortable and light, in keeping with the idea and requirements of the facility. Through clever selection of materials, however, the utilitarian surfaces add an all-important touch of style, especially with the inclusion of the honed and sealed travertine that retains the original markings applied to feature walls.
Within the bathroom areas all amenity has been included with over-size shower cubicles (17 in total) and continuous stainless steel strip drains (Stormtech); Caroma toilets, mixers and accessories with basins set into Caesarstone topped vanities; and Dyson Airblade taps that provide both water to wash, and heated air to dry hands. There is an abundance of mirrors and an array of hair dryers and curling wands to expedite personal grooming and storage is plentiful with fold-up ironing boards and irons incorporated into the cabinetry. Open shelving at ground level runs along the perimeter of the change areas and, practically, allows for the airing of clients’ sports shoes.

The ceilings within the facility proved to be a visual challenge to the designers as this area contains the main air-conditioning ducts for the building above. peckvonhartel’s solution was to embrace the low ceilings and large bulkheads, paint them white and include strip lighting that runs the length of the ducts. It’s a clever idea, as the bulkheads recede and the lighting appears to be unsupported, floating overhead.
Across the road is the 900-square metre car park that morphs into an event space when required. The frontage has been divided in two and accommodates a bicycle repair shop and facility for a pop-up. Throughout, the walls and floors have been painted black with ply clad timber walls on shop walls, and the juxtaposition of light with dark enlivens the space whatever the time of day or night. With the EOT facility across the road and bicycles prevalent within the precinct, the inclusion of a designated repair shop was an excellent idea to provide further amenity for riders.

With this two-fold project, peckvonhartel has utilised its expert knowledge of design to cater for three disparate groups of people that inhabit the inner city – bicycle riders, car owners and event goers. These projects are about design that embraces and showcases change and peckvonhartel proves that it is ahead of the peloton and designing with style.
