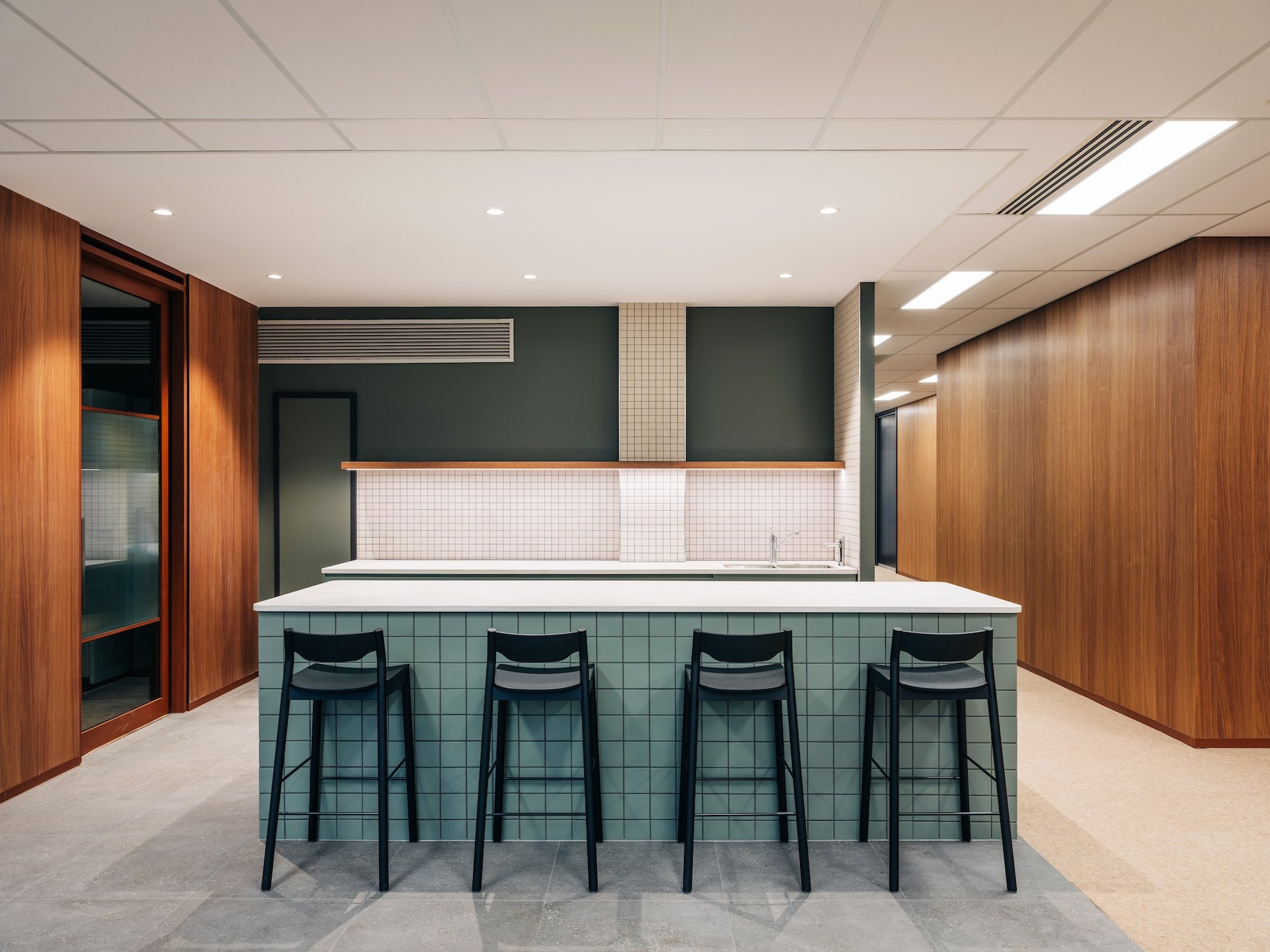
Commonwealth Government Department, Hobart
Location
Hobart, TAS
Area
6,000m2 across 2 floors
Role
Interior Design
peckvonhartel refurbished a federal government workspace in Hobart to enable the team to transition from a 1:1 ratio to a hybrid workstyle. During the project our design team undertook extensive consultation with the Design & User Groups in workshop format to inform a functional design brief. Through this process, our practice has developed a sound understanding of the comprehensive stakeholder engagement and reporting requirements required to successfully navigate the Public Works through Parliamentary Approval processes and hearings. peckvonhartel were appointed as design review for both the building upgrade works and workplace fit out.
At the second project location in Moonee Ponds, whereby the federal government agency occupied the entire building, the preference was to remain in their current location which encompassed 14,000 square meters of office area. One of our main focuses was to ensure compliance to Australian Case Study ATO Moonee Ponds, Hobart & Burnie Design, Client Side Advisory and Peer Review standards and Government guidelines, whilst migrating and tracking any risks identified. Due to the evolving technology and potential changing department requirements, peckvonhartel proposed to set out the design principles and floor plans in the initial briefing stages to allow for future adaptive use. This included the planning of meeting room floors with a modular framework, allowing future room subdivisions or expansions.
These principles were tracked and implemented throughout the project stages as part of our peer review appointment. During the delivery of the project, peckvonhartel completed a review of the documentation provided for the fit out and attended workshops and site inspections to provide monthly client compliance reports. This ensured that the design and construction of the tenancy were aligned with the original design principles and Workplace Guidelines.










